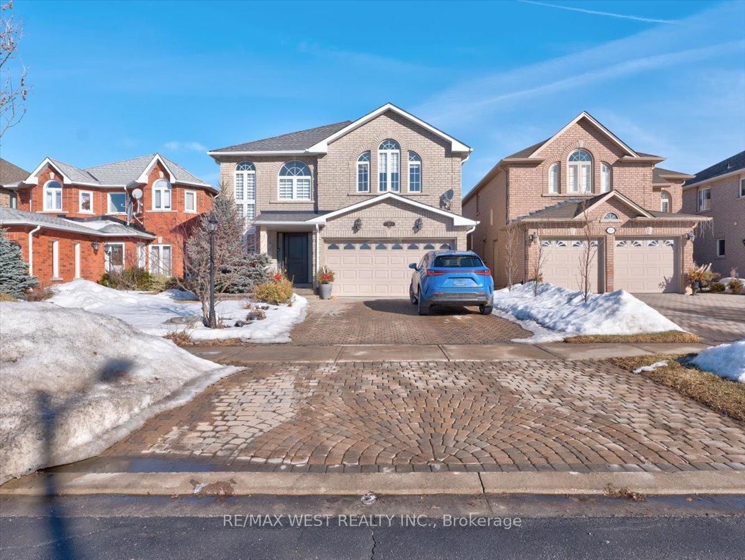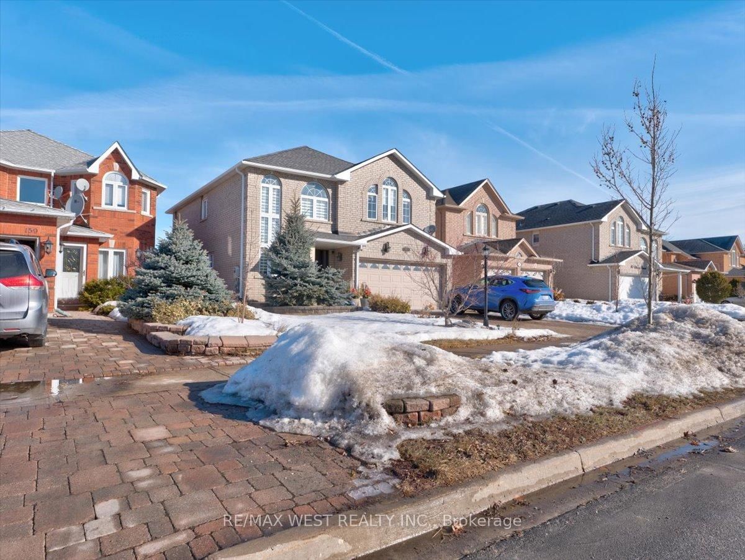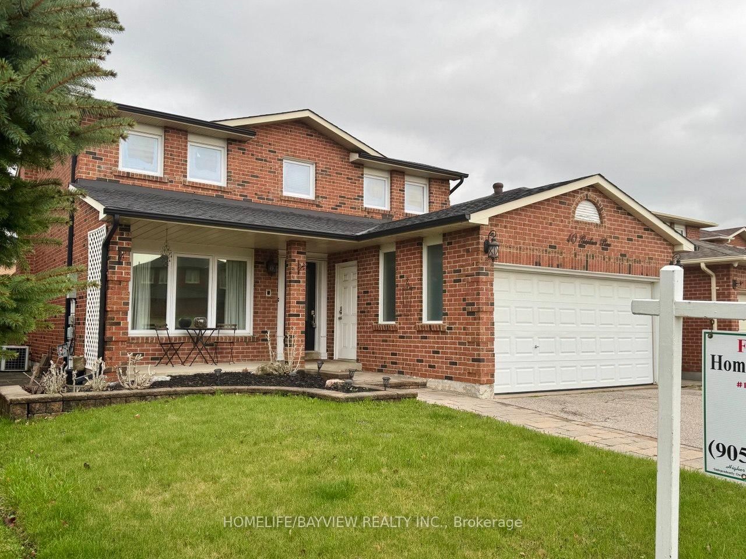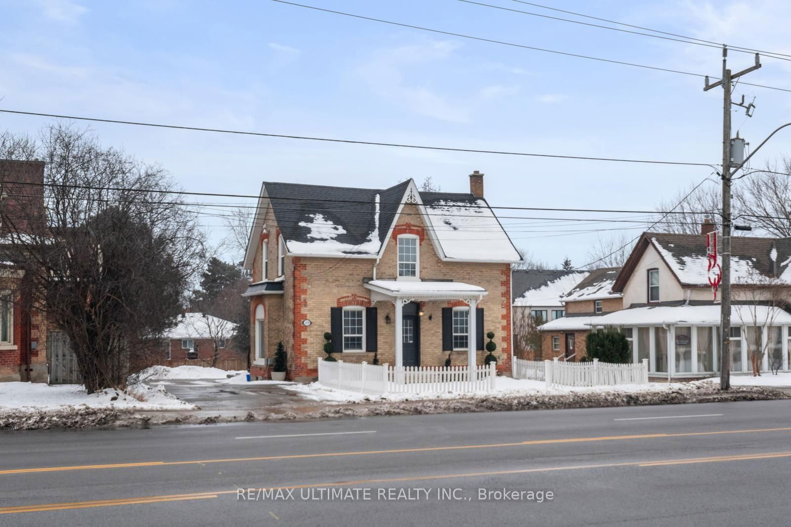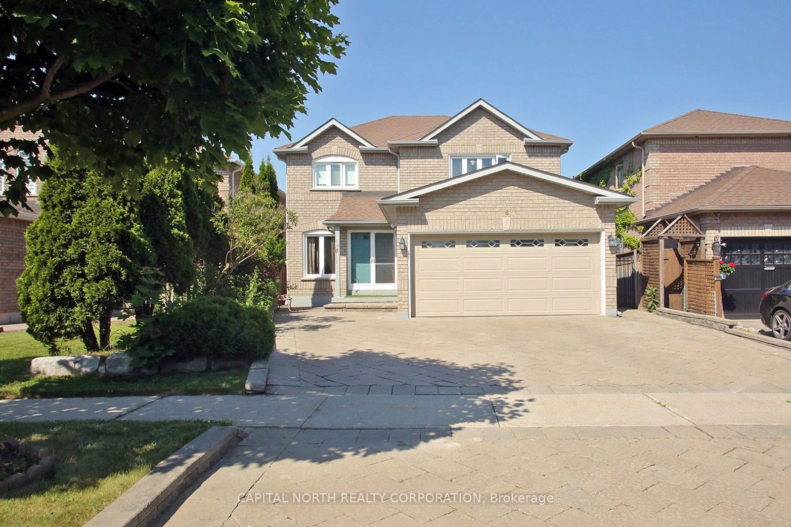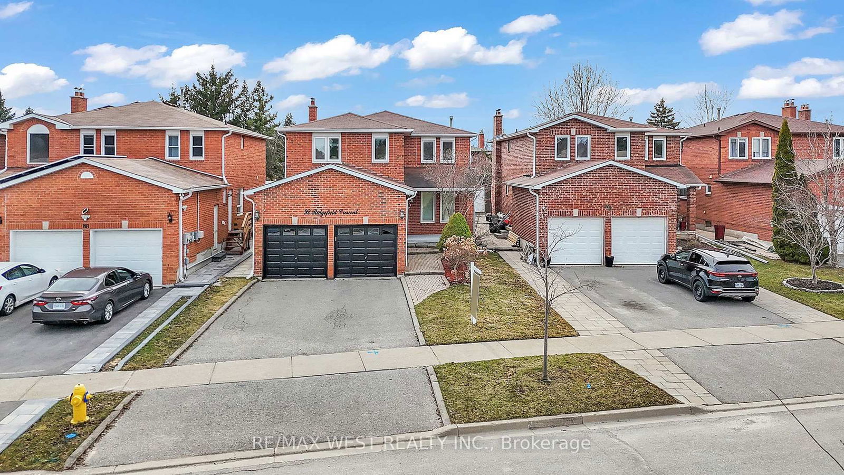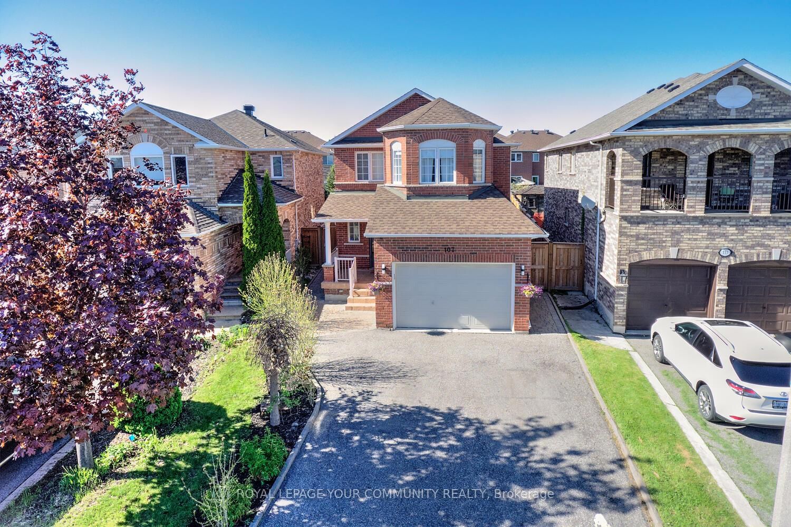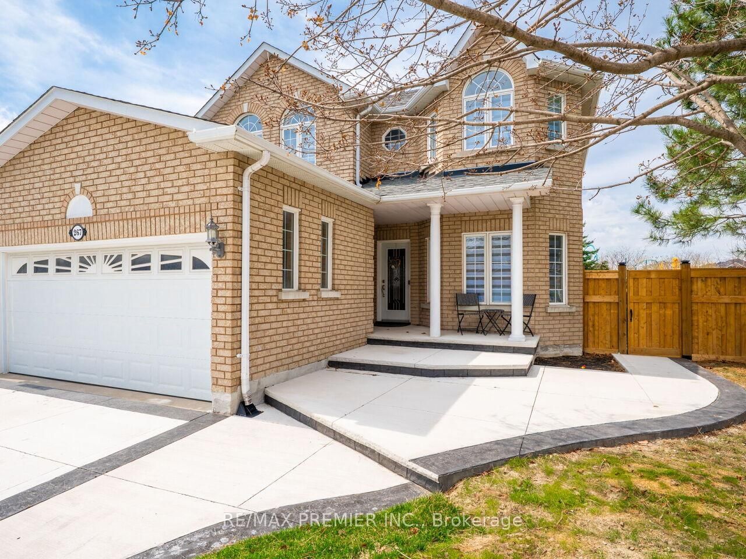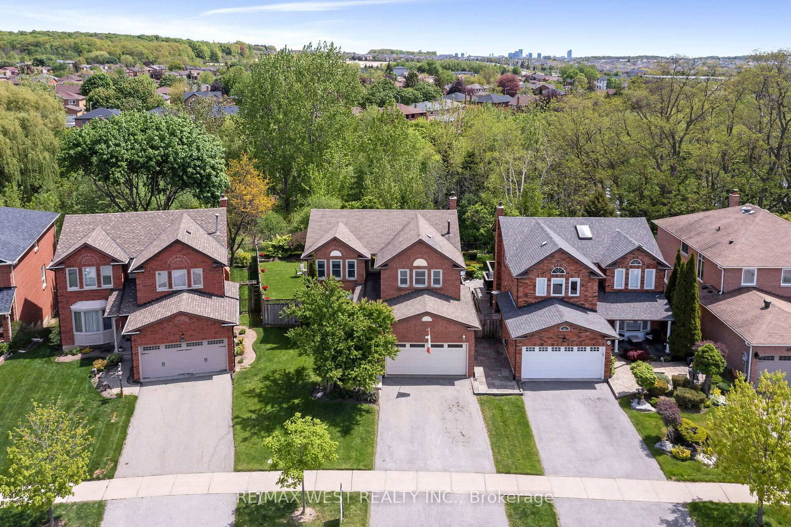Overview
-
Property Type
Detached, 2-Storey
-
Bedrooms
4
-
Bathrooms
4
-
Basement
Finished
-
Kitchen
2
-
Total Parking
4 (2 Attached Garage)
-
Lot Size
124.67x39.37 (Feet)
-
Taxes
$6,074.00 (2024)
-
Type
Freehold
Property description for 155 Villandry Crescent, Vaughan, Maple, L6A 2P8
Local Real Estate Price Trends
Active listings
Average Selling Price of a Detached
May 2025
$1,357,412
Last 3 Months
$1,418,325
Last 12 Months
$1,447,101
May 2024
$1,478,601
Last 3 Months LY
$1,494,324
Last 12 Months LY
$1,501,825
Change
Change
Change
Historical Average Selling Price of a Detached in Maple
Average Selling Price
3 years ago
$1,685,071
Average Selling Price
5 years ago
$1,187,384
Average Selling Price
10 years ago
$810,921
Change
Change
Change
How many days Detached takes to sell (DOM)
May 2025
21
Last 3 Months
19
Last 12 Months
25
May 2024
23
Last 3 Months LY
16
Last 12 Months LY
16
Change
Change
Change
Average Selling price
Mortgage Calculator
This data is for informational purposes only.
|
Mortgage Payment per month |
|
|
Principal Amount |
Interest |
|
Total Payable |
Amortization |
Closing Cost Calculator
This data is for informational purposes only.
* A down payment of less than 20% is permitted only for first-time home buyers purchasing their principal residence. The minimum down payment required is 5% for the portion of the purchase price up to $500,000, and 10% for the portion between $500,000 and $1,500,000. For properties priced over $1,500,000, a minimum down payment of 20% is required.

